Fees Road Renovations Day 1
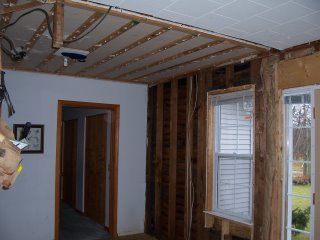
This is the view of the room from the south. You can see were the wall used to be that seperated the small bedroom that was there when we moved in and the living room. The door you see is to the master bedroom (for those of you that don't know the layout of the house.) You can also see the ceiling tile left to be taken down.
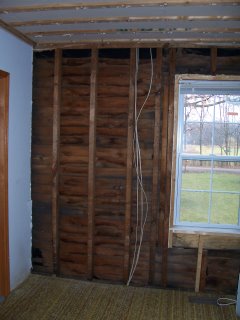 This is a picture of the front wall after the lathe and plaster was removed. The wiring you see was installed before Josh was born and feeds the plugs and lights in the small bedroom upstairs (now Emilee's room). The furring strips on the ceiling were to staple one foot square ceiling tiles to. The tiles came down in about 15 minutes. The lathe and plaster was a different story. That took a couple hours, including clean-up.
This is a picture of the front wall after the lathe and plaster was removed. The wiring you see was installed before Josh was born and feeds the plugs and lights in the small bedroom upstairs (now Emilee's room). The furring strips on the ceiling were to staple one foot square ceiling tiles to. The tiles came down in about 15 minutes. The lathe and plaster was a different story. That took a couple hours, including clean-up.
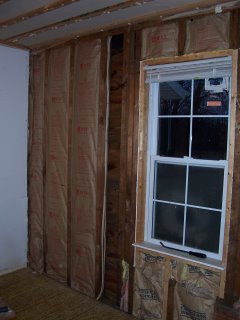
Added insulation before it got too cold in the house and stapled the wires to the stud. The window was added this summer.
 This is a picture of the front wall after the lathe and plaster was removed. The wiring you see was installed before Josh was born and feeds the plugs and lights in the small bedroom upstairs (now Emilee's room). The furring strips on the ceiling were to staple one foot square ceiling tiles to. The tiles came down in about 15 minutes. The lathe and plaster was a different story. That took a couple hours, including clean-up.
This is a picture of the front wall after the lathe and plaster was removed. The wiring you see was installed before Josh was born and feeds the plugs and lights in the small bedroom upstairs (now Emilee's room). The furring strips on the ceiling were to staple one foot square ceiling tiles to. The tiles came down in about 15 minutes. The lathe and plaster was a different story. That took a couple hours, including clean-up.
Added insulation before it got too cold in the house and stapled the wires to the stud. The window was added this summer.
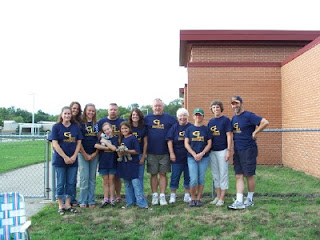
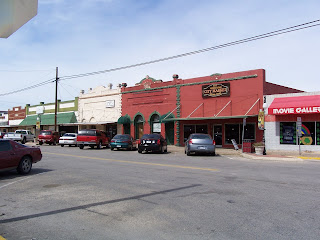
Comments